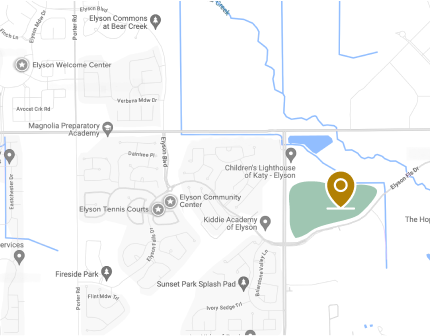
NestleDown
Now Open | Rental Homes in Huntsville, AL
Apply Online Today!
Brand-New Cottage-Style Rental Homes
in Huntsville, AL
Welcome to Nestledown Farms, a brand-new gated rental home community in Huntsville, just minutes from Madison and the Huntsville International Airport.









Cottage Comfort Meets Modern Convenience
Experience cottage-style living designed for modern comfort. Our thoughtfully planned 2- and 3-bedroom rental homes feature chef-inspired kitchens, first-floor primary suites, luxury plank flooring, and the convenience of attached garages.
Beyond your front door, enjoy resort-style amenities including a sparkling swimming pool, a 24/7 fitness center, and a clubhouse designed for connection and relaxation. The community also includes a spacious pet park with plenty of room for pets to run and play.
At Nestledown Farms, you will find the perfect balance of style, comfort, and low-maintenance living. More than just a home, it is a community designed around your lifestyle.
Beyond your front door, enjoy resort-style amenities including a sparkling swimming pool, a 24/7 fitness center, and a clubhouse designed for connection and relaxation. The community also includes a spacious pet park with plenty of room for pets to run and play.
At Nestledown Farms, you will find the perfect balance of style, comfort, and low-maintenance living. More than just a home, it is a community designed around your lifestyle.





Floorplans
NestleDown Farms offers five unique 2-3 bedroom floorplans, each thoughtfully crafted. With expansive living spaces, modern finishes, attached garages, and private patios, every home is designed for comfort, convenience, and style.
View Floorplans
Amenities
At NestleDown Farms, a gated entrance leads you into a vibrant community with a resort-style pool, an inviting clubhouse, and a fitness center equipped with everything you need to stay active. Plus, our pet-friendly park is the perfect place for both you and your furry friends to enjoy the outdoors and connect with neighbors.
View Amenities



Apply for Homes on the Community Map
Use our interactive map to select your preferred floorplan, view pricing, find the best location, and apply.

Amazing Amenities
Experience living in a beautiful, brand-new home in a gated community with a resort-style pool, clubhouse, fitness center and pet park.

Five Different Floorplans
Explore our selection of 2-3 bedroom cottage-style floorplans, each boasting a first-floor primary suite, attached garage, and personal patios. Enjoy a chef-inspired kitchen, designer lighting, spacious walk-in closets, and much more.

Customize Your Home
At NestleDown, our Customize Your Home package lets you add personal touches to make your space truly yours. Upgrade your shower, add ceiling fans, or have our skilled team paint an accent wall to match your style. With a variety of upgrades available, you can create a home that feels just right for you.

Easy Access to Highway 565
This convenient location is near it all and offers quick access to popular destinations including nearby restaurants, grocery stores, parks, and more.

Convenient Schools
Our community is zoned for James E. Williams Elementary (PK–5), Williams Middle School (6–8), and Columbia High School (9–12). In addition to these local schools, the area is surrounded by a variety of universities and educational resources, offering opportunities for learning and growth at every stage.

Pet-Friendly Community
Your four-legged friends are welcome and the community offers a pet park and
walking paths.

Contact Us!
Have questions? Our friendly team is here to help with anything you need and make the process as easy as possible!

(938) 218-2888
1 NestleDown Drive, Huntsville, AL 35824
Interactive Map
Floorplans
Maps
Amenities
Tour Now
Specials
Qualifications
Financial Wellness
Customize Your Home
Maps
Contact Us
Resident Portal
© BSFR Management 2026. All Rights Reserved.
A Maymont Homes Community





